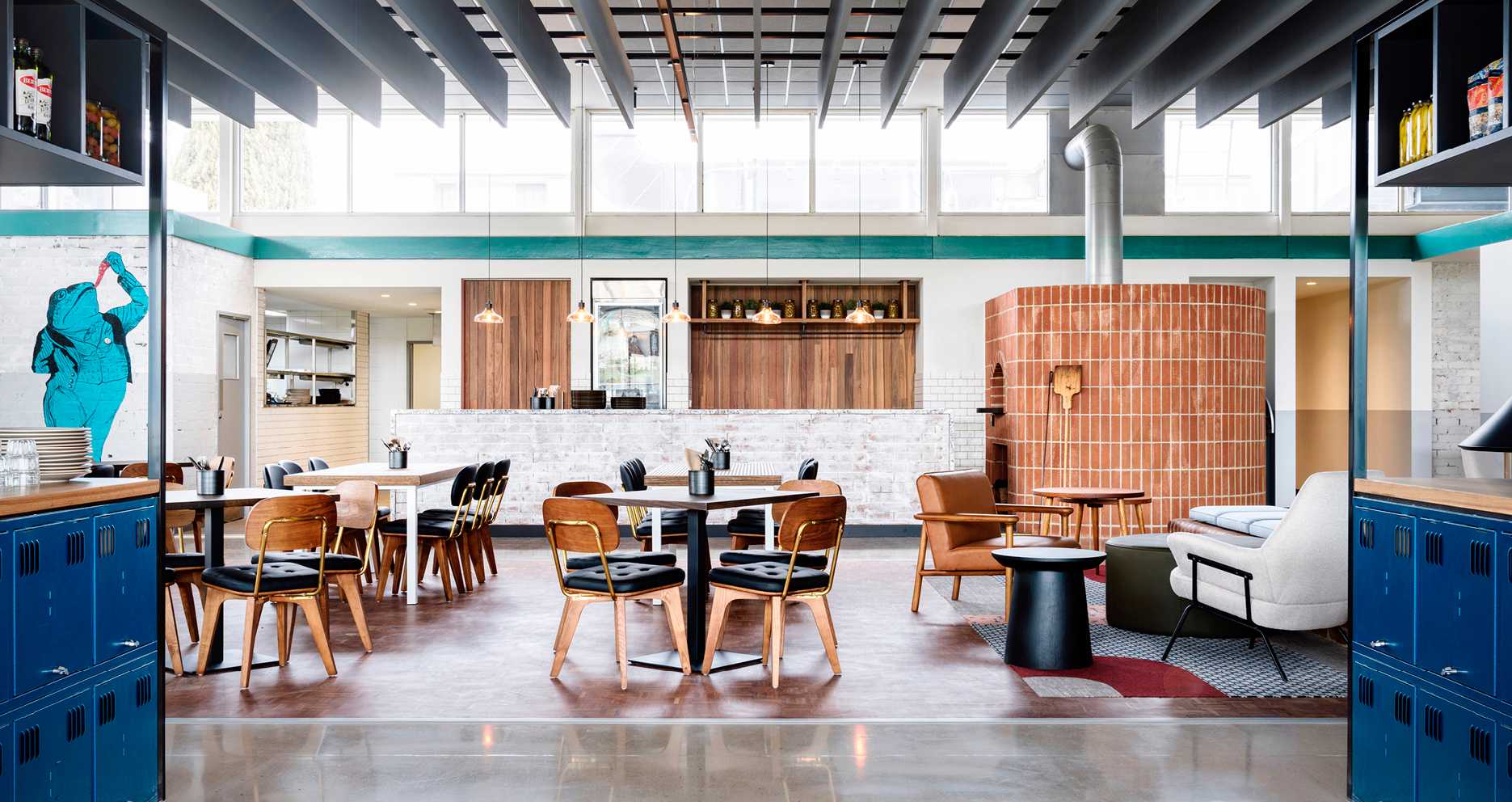15th December, 2021
Campbell & George
A Space for Everyone
Celebrating the history of a local club whilst adding a contemporary community ambience. Infusing a space with the essence of a “plub” to rejuvenate the venue for families and friends.

Traditionally, bowling clubs served as a key focal point within many communities across New South Wales, attracting bowls members and their families. These venues have been dwindling in popularity but recently we have seen a resurgence of family friendly destinations focused around these clubs.
A “plub” - the fusion of a pub and a sports club - brings new life to bowling clubs, regenerating these venues and creating a space suited towards families and the rest of the community. This new design approach has combined the traditional club operations - providing function spaces, gaming, and sports viewing - with an adjacent pub-style food and entertainment area.

The reason this rising trend has been rejuvenating bowling clubs is the dual purpose of the bowling greens. DACCA Architecture has encouraged the old Queanbeyan Sports and Community Club (QSCC) to capitalise on this trend in an attempt to capture these two types of spaces that utilise existing structures while offering a modernised space for everyone.
DACCA’s focus was to revitalize the sports club, celebrating its history whilst providing a contemporary and community focused ambience; a new lick of paint that entices a wider audience and generates a buzz reminiscent of the club’s heyday. The design’s vision was to focus on place and offer - with an x-factored twist.
The development intelligently reuses existing bowling lockers for screening and exposed existing concrete flooring to provide a contemporised twist with a restricted budget and an attention to sustainability. Reused parquet flooring provides warmth but also emphasises DACCA’s commitment to adaptive reuse of existing materials.

The project’s budget and design outcome were met through DACCA’s meticulous approach to design while also meeting out no creative compromise. The modifications due to planning and orientating the restaurant (Brick and Bassil) to take advantage of the outdoor view and bowling greens has captured the attention of a new generation of patrons - looking for a peaceful game of bowling or a relaxing venue to dine in.
A “plub” - the fusion of a pub and a sports club - brings new life to bowling clubs, regenerating these venues and creating a space suited towards families and the rest of the community.
Preexisting venue offers such as the sports bar, gaming lounge, chef’s table, and function room are all enhanced within the design. These components are a key part of the “plub’s” ability to cater for an ever-shifting market. The alfresco gaming and gaming lounge were broken into smaller moments while the sports viewing lounge was transformed into a completely surrounded television viewing lounge - at the client’s behest - reminiscent of traditional sports viewing spaces.

Overall, the design process has created “Campbell and George”, a venue rich with history embedded in the brand and has transformed the space into one comprehensive destination. The potential for change is staggering and clubs - in particular bowling clubs - can offer more to the community within a very compact footprint. “Plubs” provide an incredible opportunity for our ever-changing community as demand for family friendly locations arise. This can also be seen in the growing list of venues being turned into family offerings: the greens in North Sydney, Petersham Bowling Club, and Camperdown Commons to name a few. DACCA Architecture holds to its convictions that more bowling clubs can become successful venues when the community and the place are considered when responding to an offer.
Curious and want to learn more about the site and what they offer? Visit them at campbellandgeorge.com.au