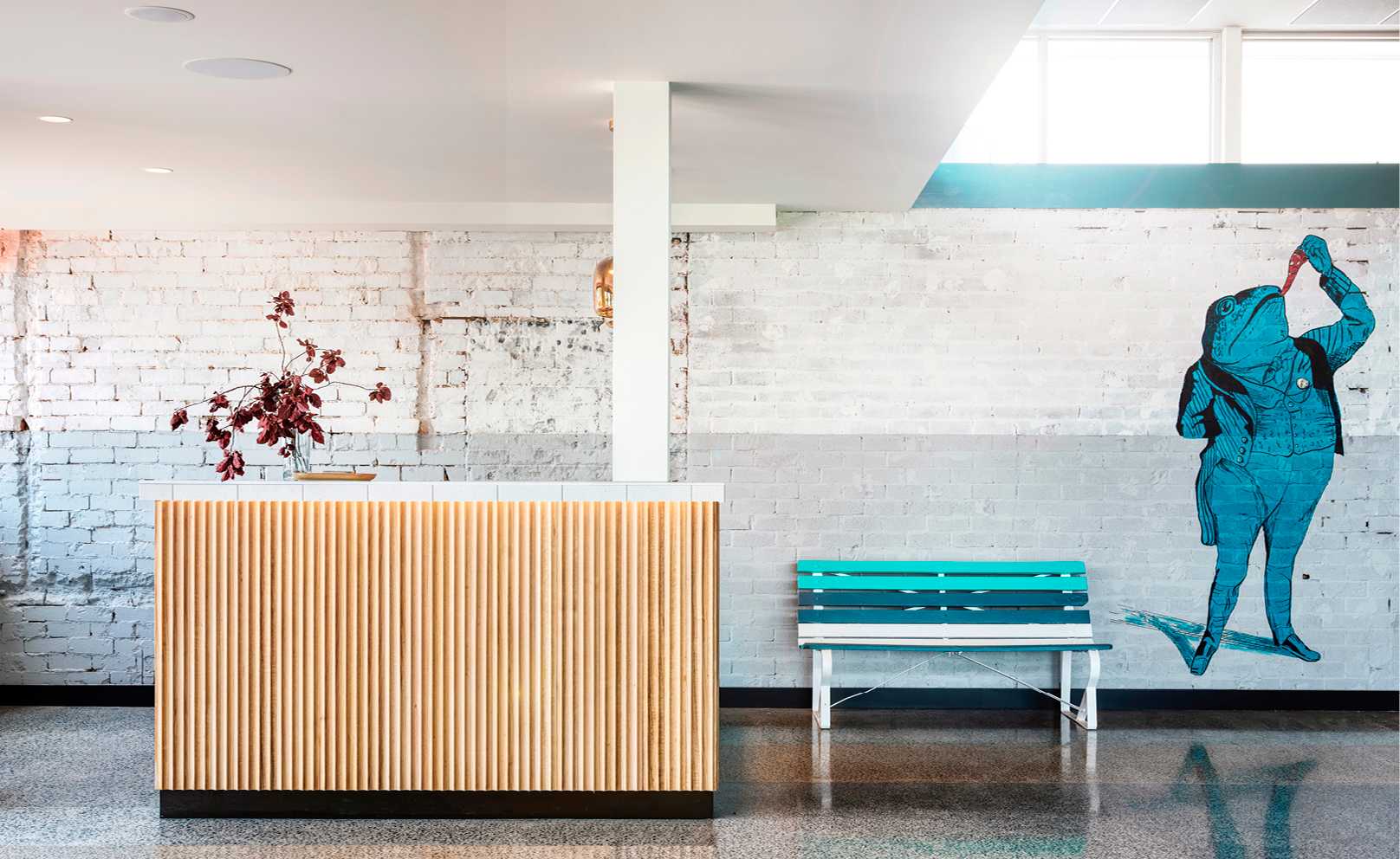14th August, 2021
What Is Adaptive Reuse Architecture and Why It Is Important
Repurposing Significant Elements in Design
Many cities and the countryside are home to old, abandoned buildings—from warehouses to lighthouses. A rising architecture approach called “adaptive reuse” offers a way to breathe new life into empty historic structures.

In architecture, adaptive reuse (also called building reuse) refers to the repurposing of an existing structure for new use. For example, converting an old church into a restaurant, an old train station into an office space, or an old windmill into a home.
Adaptive reuse architecture breathes new life into historic structures by converting them into something useful for the surrounding area, like low-income housing, student housing, community centers, or mixed-use creative venues.


Commercial real estate developers most commonly handle adaptive reuse projects because they have the financial means and construction expertise required to renovate these structures successfully.

Adaptive reuse architecture breathes new life into historic structures by converting them into something useful for the surrounding area..
The reuse of reclaimed building construction materials and products should be treated as the supporting method for the reduction of construction and demolition waste produced as the result of cyclical building activities associated with forming the built environment, and thus responding to the environmental ethical questions that are to be addressed by architects, as well as interior designers.

There is a need for developing a thorough system on the application of building material adaptive reuse involving vendors, deconstruction contractors, developers, facility managers, and interior designers, to provide an effective reintegration of deconstruction or demolition waste with interior components.
Adaptive reuse and conversion of existing buildings, as a task within the architectural discipline, as well as interior architectural design, complies with sustainability resources efficiency principle, through the minimal physical interventions, efficient management of existing building substance, and environmentally conscious design of interior components.